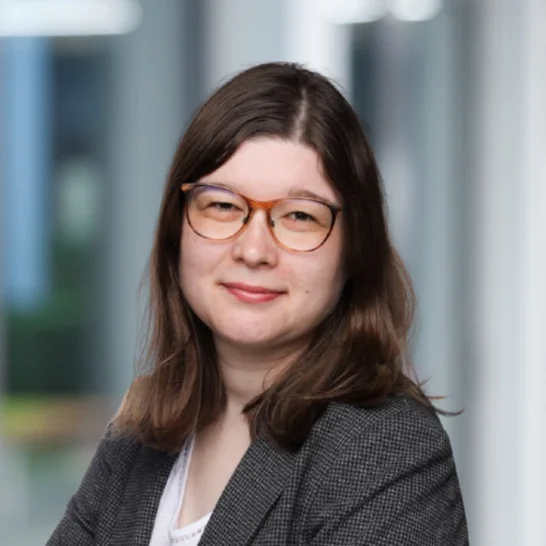PORR to build ‘Wedauer Gärten’ in Duisburg's 6-Seen-Wedau district
Duisburg, / Press Release
The long-standing partnership between Vivawest Wohnen GmbH and PORR Hochbau, Region West, is continuing in the 6-Seen-Wedau district of Duisburg: PORR's Münster-based building construction team is constructing five separate buildings for the ‘Wedauer Gärten’ project, which are connected by a shared underground car park.

Multi-storey residential development with garden city character
In the south of Duisburg, a unique urban development project is taking shape in the form of the new 6-Seen-Wedau district. A residential area with four sub-districts and a total of 3,000 flats is being built on the 60-hectare site of the former freight station. Nestled between six picturesque lakes, the quarter combines urban living with proximity to nature. A special feature is the world's longest climate wall, measuring 2.6 kilometres, which shields the residential area from adjacent rail traffic and will also serve as a habitat for native sand lizards, among other species.
In the ‘Neue Gartenstadt’ sub-district, VIVAWEST is developing the ‘Wedauer Gärten’ project on over 15,600 square metres. The design, created by general planner agn, envisages a modern multi-storey residential building that reinterprets the typical motifs of the historic garden city of Wedau. Single-storey gate buildings connect the buildings to form a harmonious ensemble. Green interior areas and front gardens promote community spirit.
Client puts its trust in all-inclusive package.
PORR's contract covers the turnkey construction of five separate buildings, comprising four apartment blocks with 64 residential units as well as four basements, and eight terraced houses with basements in the western half of the construction site. Four commercial units are planned in one of the apartment buildings. In order to preserve the garden city character, the buildings are connected by a shared underground car park with 84 parking spaces.
The buildings will be constructed using a combination of reinforced concrete and masonry. The main part of the façades will be clad with ceramic brick slips. Lighter-coloured joint mortar will provide visual accents, for example in the window area.
The energy concept aims to meet the BEG 40 standard and includes green roofs, solar modules, as well as climate-neutral electric car charging stations. Mario Schniedergers, branch manager in Münster, is delighted that long-standing customer VIVAWEST has once again placed its trust in the company.
‘With our all-inclusive package from planning to turnkey handover, our team was able to convince the client to go ahead with this project,’ explains Schniedergers. As always, the use of Lean as a project management tool is the basis for strict adherence to costs, deadlines and quality.












