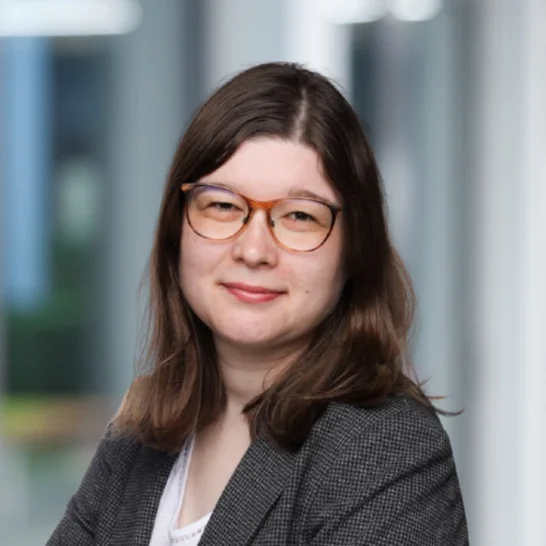PORR secures general contractor contract for “Stadttor Gütersloh”
Gütersloh, / Building construction / News / Press Release
The Stadttor Gütersloh project is creating a new district with three modern office and commercial buildings, designed as a place where everything is within easy reach. A versatile utilisation concept is being developed on a total area of 17,250 square metres in the immediate vicinity of the Porta furniture store and a garden centre on the edge of Gütersloh city centre. For the Gütersloh branch of PORR Hochbau West, which is constructing the complex on a turnkey basis on behalf of the Porta founding families Fahrenkamp and Gärtner, the construction site, just a few minutes away, is virtually a home game.

Just a stone's throw from the historic town centre
There has never been a traditional town wall in Gütersloh, Westphalia, because until the early 19th century, one of Germany's smallest cities was just a heathland village. For investors, the name of the project, ‘Stadttor Gütersloh’ (Gütersloh City Gate), therefore has no historical significance. Rather, the attractive range of office and commercial space is intended to enhance the location close to the city centre. A 24-hour gym will move into the two-storey building. The three-storey building is intended for office space and restaurants, including a gallery level and outdoor terraces, while the 3,200 square metres of floor space in the four-storey building will be leased by a budget hotel chain.
Modern architecture focuses on climate friendliness and green oases
A common façade concept made of high-quality metal with individual vertical edging connects the three buildings to form a modern ensemble. Large-scale glazing ensures openness and transparency. Green oases between the buildings emphasise the inviting character. To this end, existing green spaces are being upgraded, while additional unsealed areas are being created – also to allow rainwater to seep away. Special attention is being paid to resource-efficient management: all roof areas are being greened and a photovoltaic system with a peak output of 170 kilowatts supplies electricity to tenants. E-charging stations and bicycle parking spaces complement the sustainability concept.
Meeting deadlines is a top priority
Since construction began in March 2025, structural work has been in full swing to ensure completion by the fourth quarter of 2026. The first exposed concrete surfaces are already finished, and the first prefabricated bathrooms have been installed in the hotel building, ready for the next ceiling. ‘However, the load-bearing capacity of the ground was a particular challenge at the start of construction. The building site had to be reinforced by a specialist civil engineering company with 522 vibro-compaction columns ranging from eight to twelve metres in length,’ explains senior site manager Rüdiger Schreiber.












