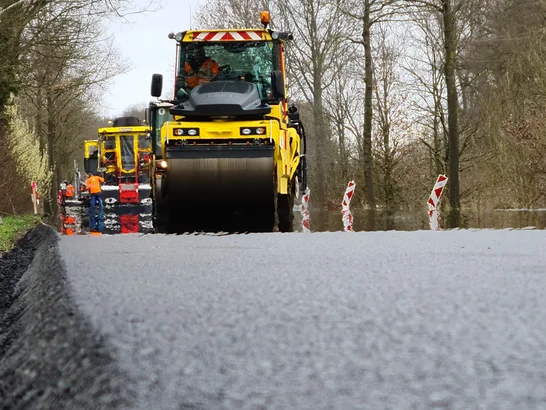Forty4 residential and commercial complex: contract for challenging excavation work goes to PORR Spezialtiefbau
Berlin, / Special civil engineering / Press Release
PORR is demonstrating its expertise in two ways in the construction of the new Forty 4 mixed-use quarter in Berlin-Friedrichshain: while PORR Hochbau is acting as general contractor, PORR Spezialtiefbau Region Ost secured the excavation contract in a joint venture with Meyer Erdbau. PORR Spezialtiefbau Planung is also on board for the implementation planning. The inner-city location and the focus on construction with the lowest possible emissions place particularly high demands on the Berlin special civil engineering team responsible.

PORR Spezialtiefbau is undertaking the challenging excavation work for Berlin's Forty4 in an inner-city location, focusing on low-emission construction methods.
Future architecture on the Mediaspree
The architecture of Forty4 interprets traditional urban perimeter block development in a modern and contemporary way. Nine differently designed façades give the ensemble in Berlin-Friedrichshain a lively, small-scale appearance. Two six-storey office buildings offer 21,300 m² of flexible workspaces, complemented by a design hotel and a boarding house. Sustainability is an integral part of the concept – from concrete-saving ceiling systems and recyclable infra-lightweight concrete façades to photovoltaics and rainwater evaporation. For this holistic approach, Forty4, planned by bml Projektentwicklung, was awarded the DGNB pre-certificate in platinum.
‘As holders of the DGNB basic certificate for sustainable construction sites in special civil engineering, we are happy to support the customer's certification for his building with the DGNB,’ says Patrick Günther, Technical Regional Manager of PORR Special Civil Engineering Region East. ‘At the same time, we are also delighted to be able to hand over the project to our colleagues at PORR Building Construction.’
Watertight excavation pit made of sheet piling and bored pile wall
Work is currently underway on the first construction phase. The inner-city location and the risk of damage to road surfaces due to construction site traffic require special care. To protect against rising groundwater, a water-impermeable sealing base covering an area of around 3,500 m² is being constructed using the jet grouting method (DSV). It encloses the sealed construction trough, which consists of a three-sided, 212 m long sheet pile enclosure and an approximately 1,000 m² overlapping bored pile wall.
Protection of the historic building
Due to the inner-city location and the immediate connection of the gable walls to a historic building that is susceptible to settlement, the bored pile wall is additionally reinforced in the excavation pit with a head beam with 19 reaction piles, diameter 1200 mm, to reduce deformation. The bored pile wall is prestressed using a dead man's construction with capsule presses. The protection of the historic building is a top priority. Therefore, extensive building monitoring is carried out during construction to detect deviations and potential problems, which triggers automatic notifications and alarms.
A total of 63 temporary strand anchors are being installed to anchor the sheet pile wall. The residual water remaining in the trough is being drained in a controlled manner via a dewatering system.
The ARGE partner is responsible for excavating the approximately 5.5-metre-deep construction pit and removing a total of almost 20,000 cubic metres of earth. The partially contaminated soil is sampled and treated in a soil washing plant, allowing pollutants to be removed in a targeted manner and significantly reducing the amount of waste sent to landfill.
The close cooperation with the client was evident in the joint coordination. This enabled the construction process to be optimised and thus shortened.











