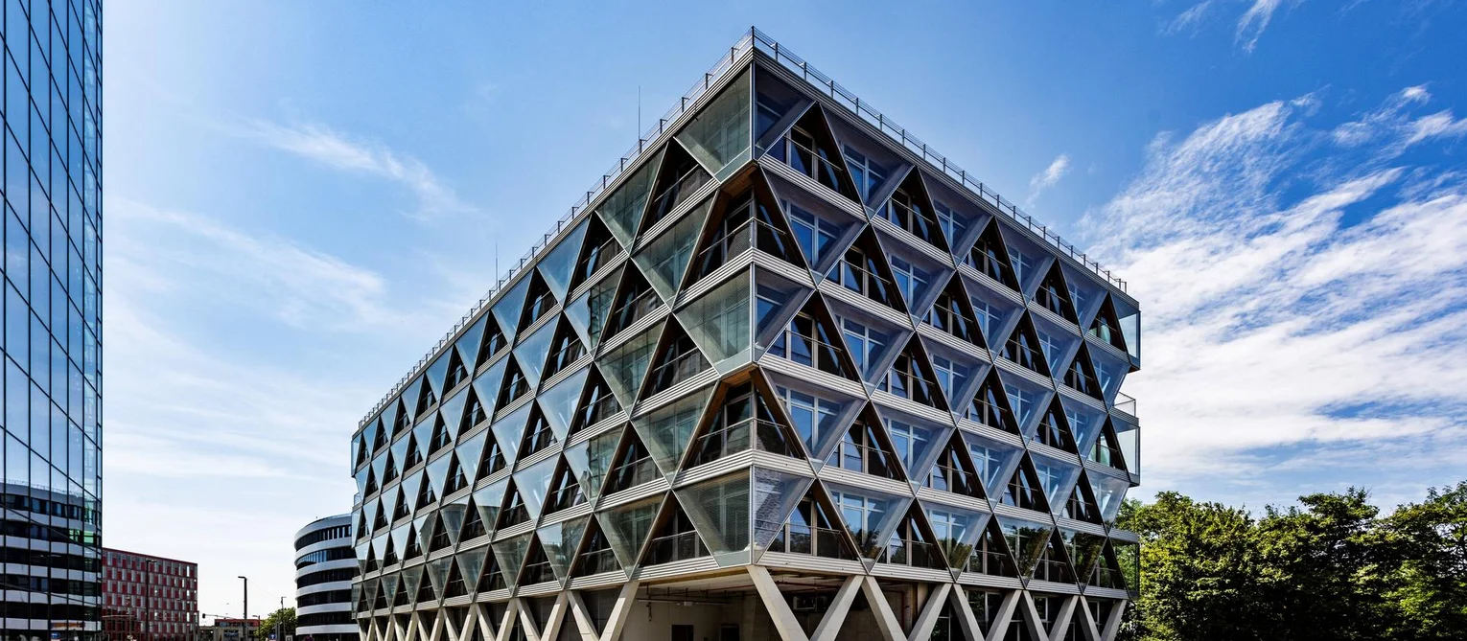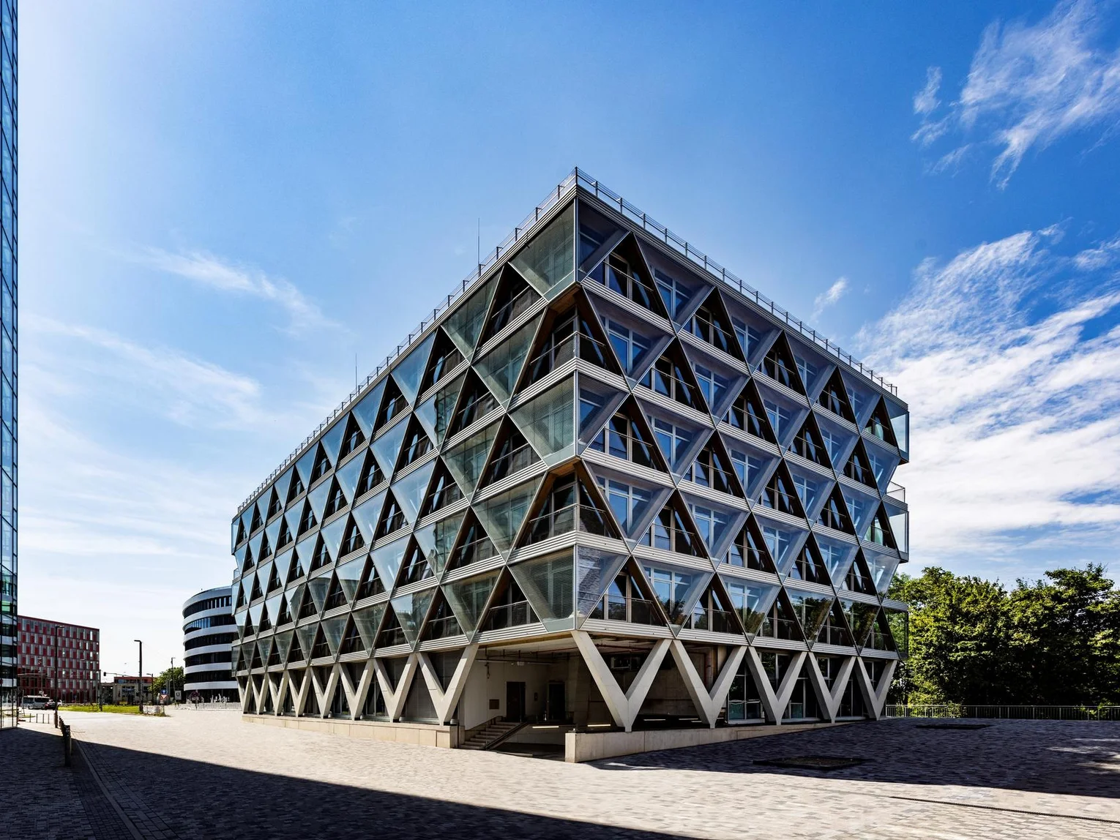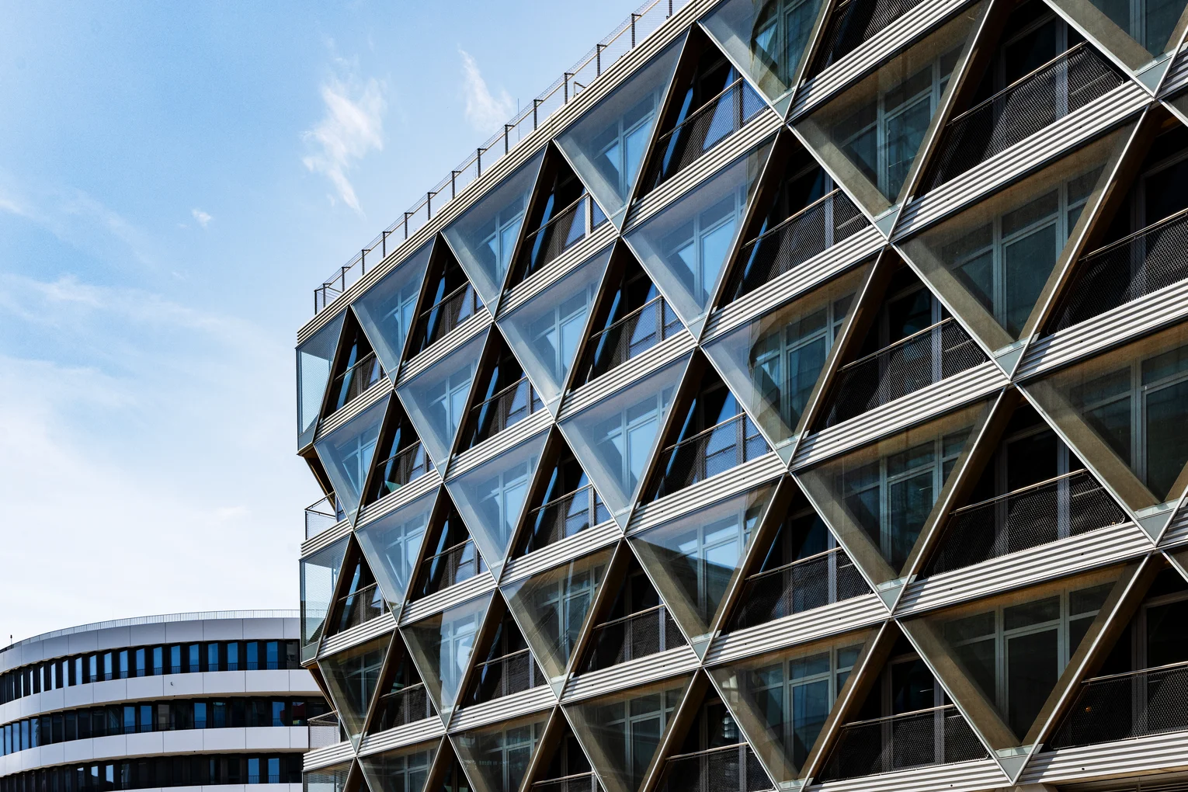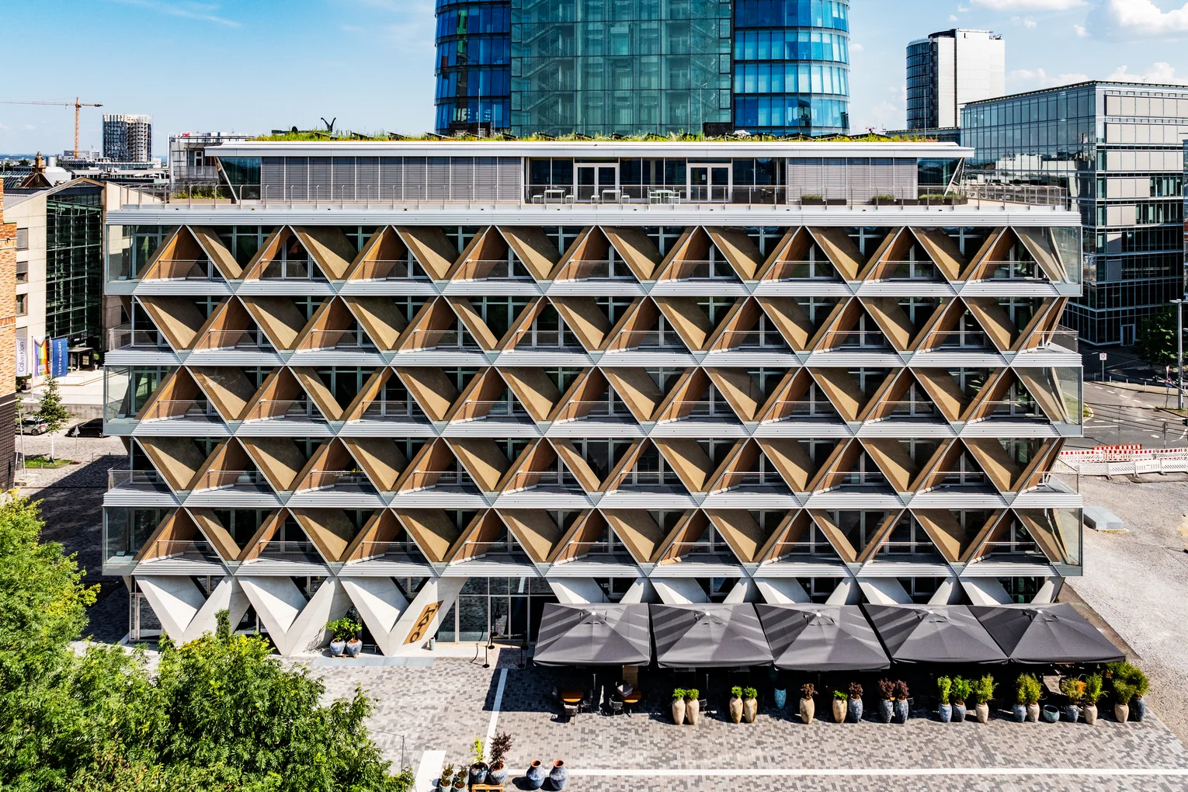The Cradle, Düsseldorf
Düsseldorf, Germany / 11.2020 - 06.2024
An innovative timber hybrid house has been built in Düsseldorf's Media Harbour, representing a flagship project for sustainable building culture. The building is based on the Cradle-to-Cradle® principle and stands for the circulation of materials and raw materials in a continuous circular economy.
Individual components can be recycled after use. The Cradle thus represents a comprehensive sustainability concept for an ecological, social and economic future.
Spectacular appearance in element construction.
An eye-catcher is its spectacular appearance in element construction as a timber-concrete structure with a striking, diamond-shaped façade structure made of wood and glass. The unusual façade not only functions as a supporting structure, it also provides shading, natural ventilation and individual loggias with views of the Rhine.
On behalf of the project developer INTERBODEN from Ratingen, a total of 7,200 m² of office space has been created here in a prime location on the Rhine, as well as 600 m² of high-quality catering space on the ground floor.
A challenging and sustainable construction project
The Münster branch of Hochbau was commissioned to construct the shell. Only Cradle to Cradle Certified™ components and interior fittings were used, which can be returned to the circular economy after end of use. This significantly reduces waste and CO2 emissions.

Facts & Figures
Company
PORR Hochbau West GmbH
Type
Office buildings
Runtime
11.2020 - 06.2024
Recyclable office building with removable timber facade
The stairwell is made of recycled concrete (RC concrete), where crushed natural stone and naturally formed gravel is partly replaced by recycled aggregates, i.e. processed construction rubble. A thoroughly future-oriented construction project, which already received several awards even before construction works began.
For PORR, the implementation of a such a sustainability project is no longer a novelty: in Münster, we have already successfully implemented the 7-storey administration building of SuperBioMarkt AG using hybrid construction.


