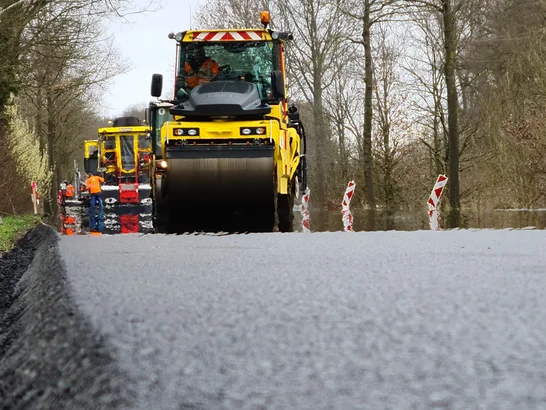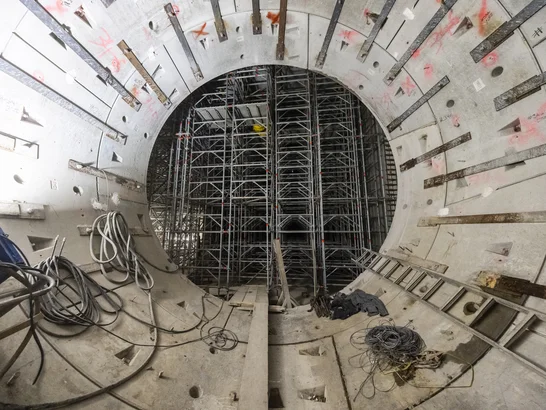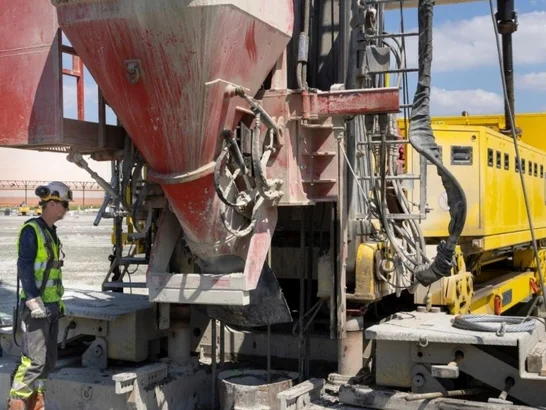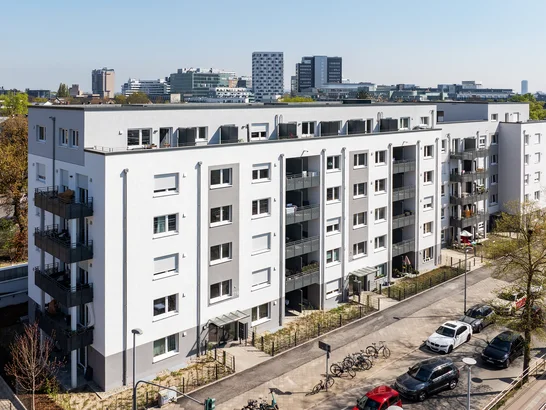PORR Hochbau Süd implements Nouvelle Four in the heart of Munich
München, / Building construction / Press Release
In Munich's exclusive Altstadt-Lehel district, the PORR Hochbau Süd team is implementing the challenging Nouvelle Four construction project. The project involves the renovation and extension of the listed commercial buildings at Liebherrstraße 5 and Thierschstraße 11, as well as the construction of a new building at Thierschstraße 15 with a terraced rear building and Thierschstraße 17. The ensemble is complemented by a two-storey underground car park with 55 parking spaces. Completion of the commercial buildings is scheduled for early 2028.

In the heart of Munich: The PORR Hochbau Süd team is implementing the Nouvelle Four project with renovation in line with conservation guidelines and modern office space.
The above-ground sections L5, T11, T15 and T17 will offer high-quality office space in future. The façades of the historic buildings will be renovated true to the original. Liebherrstraße 5 will have an additional floor on the fourth storey and a roof truss based on the historical model, as will Thierschstraße 11. The existing buildings at Thierschstraße 15–17 have already been completely demolished and will be replaced by a new building: The front building T15 will be a reinforced concrete structure with an ETICS façade and a pitched roof over two attic floors, while the rear building T17 will be a reinforced concrete structure with a rear-ventilated clinker façade and a green flat roof.
Focus on efficient construction planning and sustainability
The challenges of building in an existing structure and the inner-city location without storage space require precise logistics planning that closely interlinks and coordinates all delivery and construction processes. To ensure efficient implementation, the project is being carried out according to the LEAN principle. The focus is on continuous optimisation of processes and close cooperation between all parties involved in order to reliably meet both the structural requirements and the schedule. Special attention is being paid to sustainability: DGNB Gold and WiredScore certification are being sought to ensure that the building meets the highest ecological standards.
Modern facilities in a central location
A total of around 15,207 m² of office space will be created, divisible from 5,000 m². The high-quality facilities of the future office properties include contactless access, lighting with modern LED technology, electric external sun protection, lifts and terraces for exclusive use.
The location offers excellent transport links: the Isartor S-Bahn station, a bus line and several tram lines are just a few minutes' walk away. The A94 motorway, the main railway station and Munich Airport are also within easy reach. A wide range of shopping and dining options are located in the immediate vicinity. Occupancy is scheduled for late 2027/early 2028.










